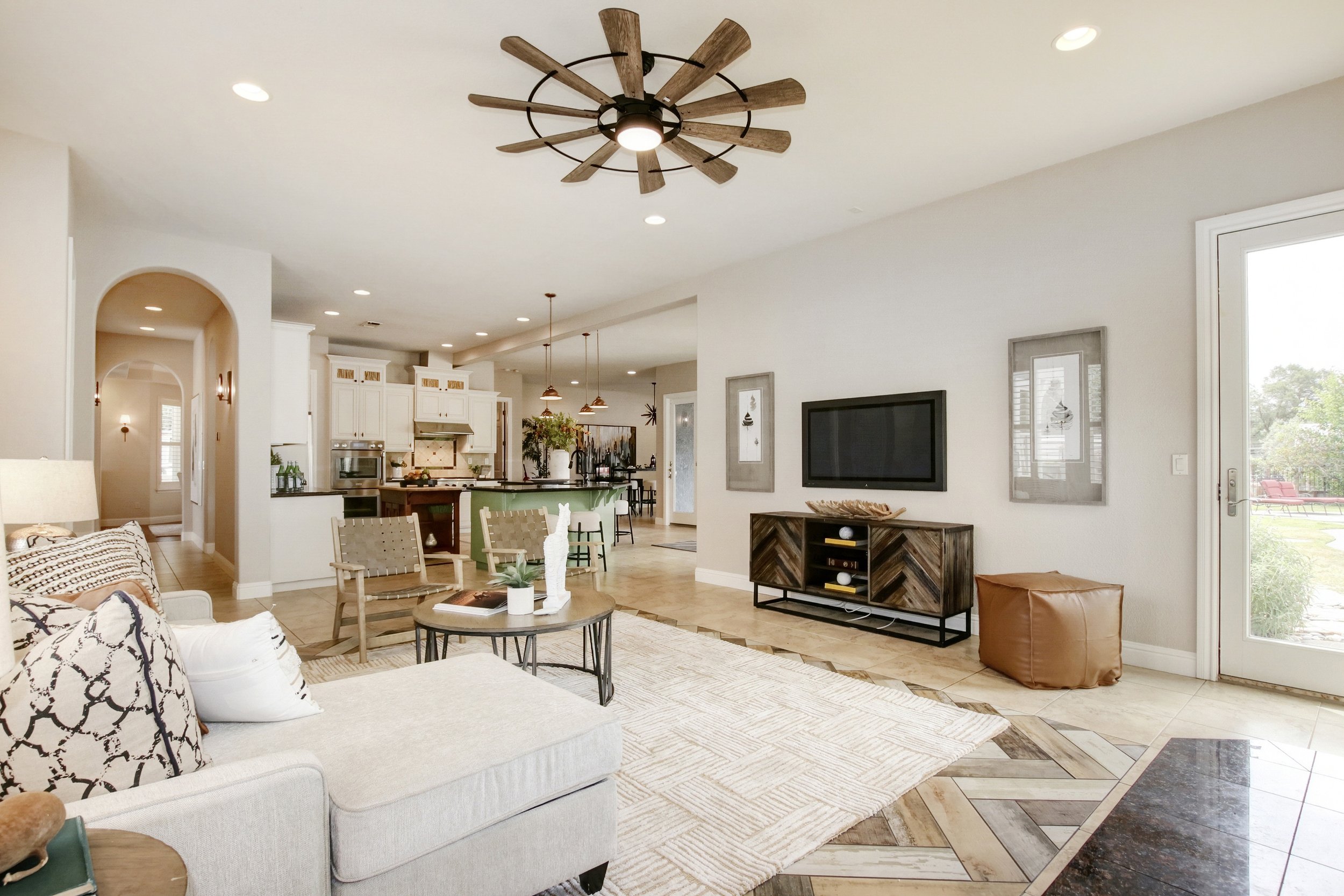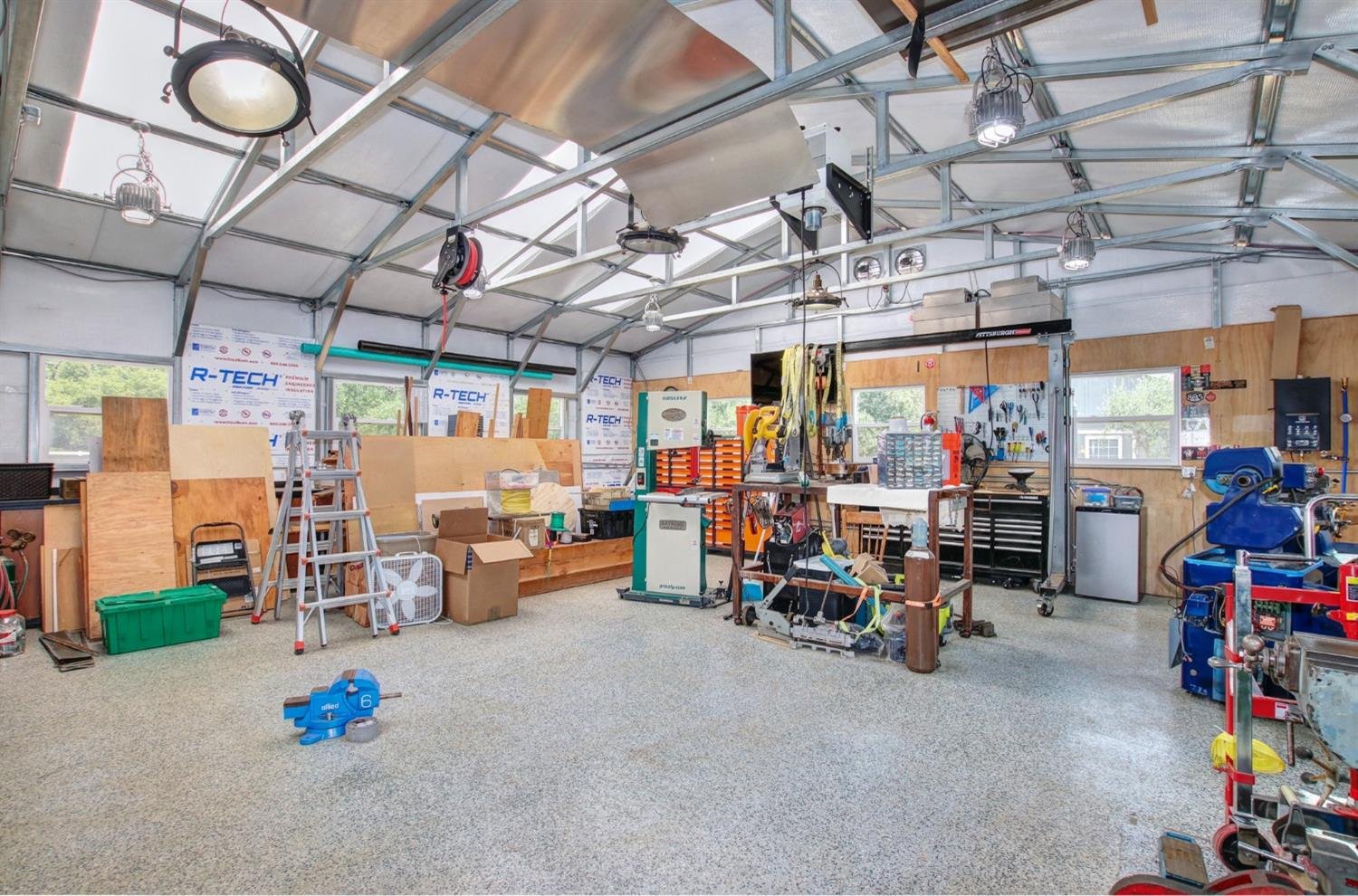
Serenity
Modern Convenience
Room to Grow
4798 Sq Ft
4 - 6 Beds
4.5 Baths
4.6 Acres of Dreams
Barn, Shop, Pastures & Arena
Built 2007



Custom Details
4870 Clover Ranch Lane, Loomis
Welcoming wrap around porch. Additional mudroom entrance.
Formal dining room with exterior access to covered porch.
Family room, kitchen & nook lookout over gorgeous back yard.
Large covered patio & stunning pool.
Huge bedrooms complete with walk-in closets.

Amenities
ROOMS
4-6 Huge Bedrooms
(Optional Office)
4.5 Baths
Kitchen
Living Room
Family Room
Formal Dining Room
600 Sq Ft Extra Room
MASTER SUITE
Heated Slate Floors
Freestanding Copper Soaking Tub
Solid Marble Slab Countertops
Custom Cabinetry & Light Fixtures
Attached “Glam Room”
Coffee Bar & Wine Fridge
Gas Fireplace
EXTRAS
High Speed Internet
Remote Outside Watering Control
22 KW Generator
Minutes to I-80
2 HVAC Units
Central Vacuum System
5 Car Garage
Enclosed Garden with Drip System
Chicken Coop
10 producing olive trees
FLOORING
Engineered Wood Flooring
Tile Flooring
Slate Tile
KITCHEN
Breakfast Bar
Dacor Cooktop
Themador Ovens
KitchenAid Dishwasher
Kitchen Cabinet Pull Outs
PROPERTY
Custom Detached Metal Shop
with Heated Flooring, 220 Electrical & Skylights
Dream Barn, Arena, Round Pen & 3 Pastures
Pebble Tech Pool with Baja Shelf & Diving Rock
Huge Covered RV Access with
30 Amp Electrical & Clean-Out

